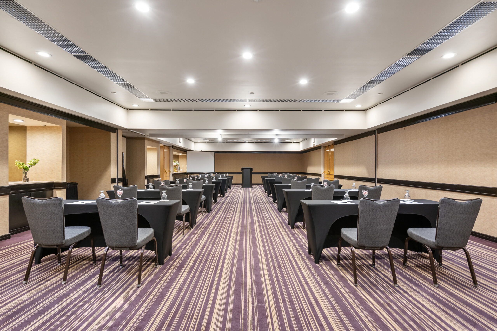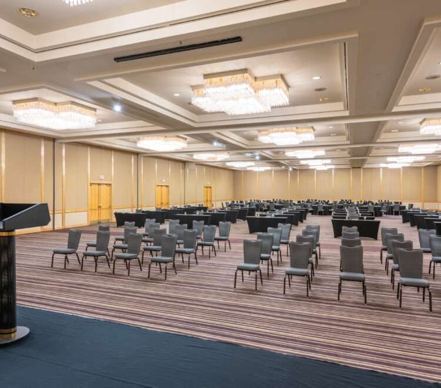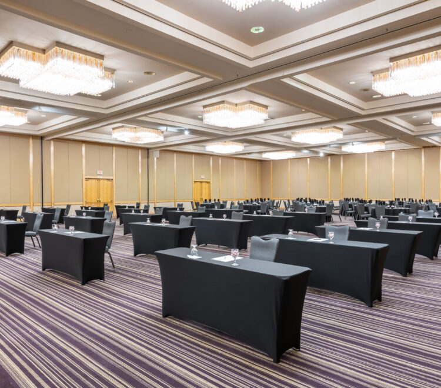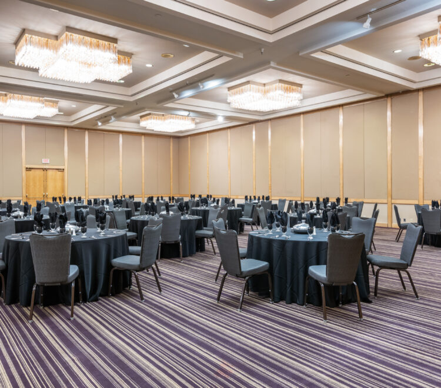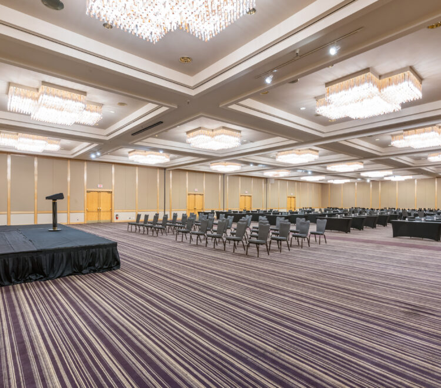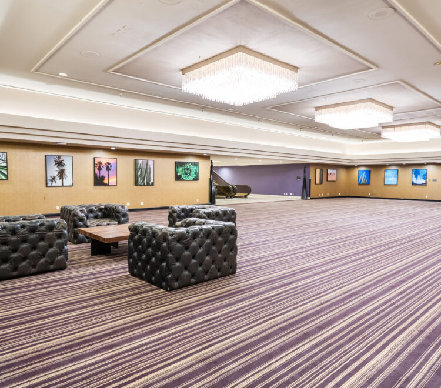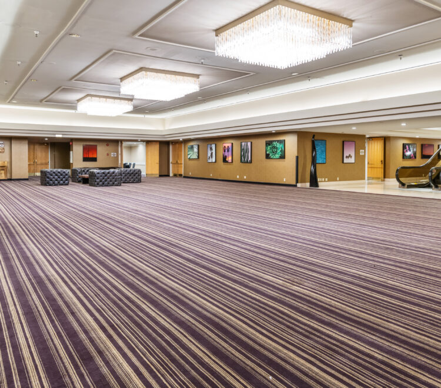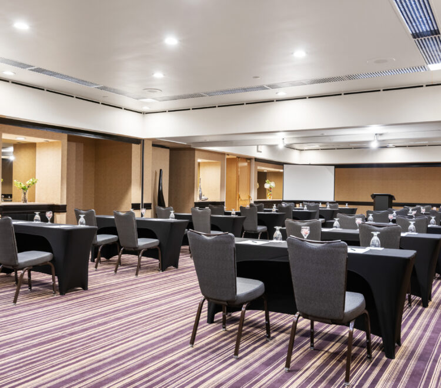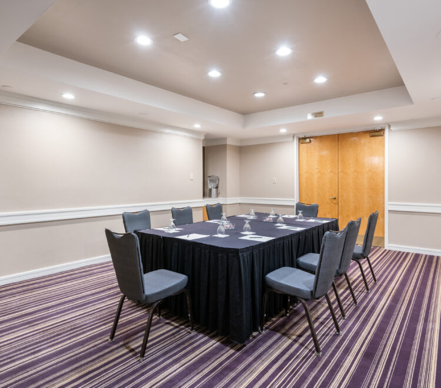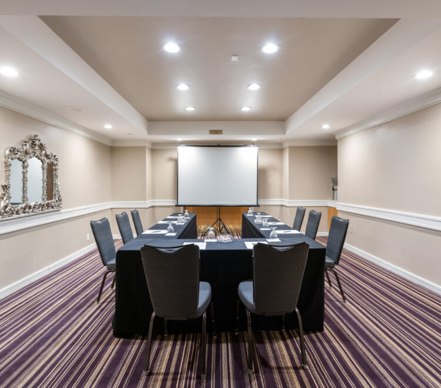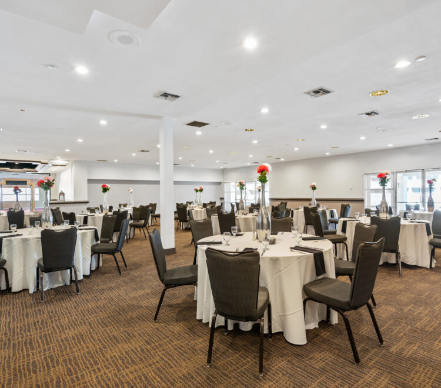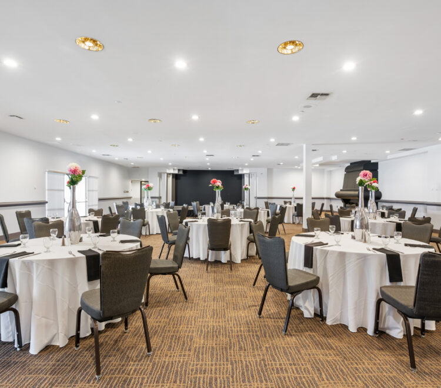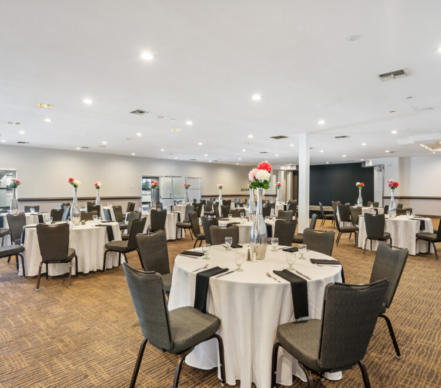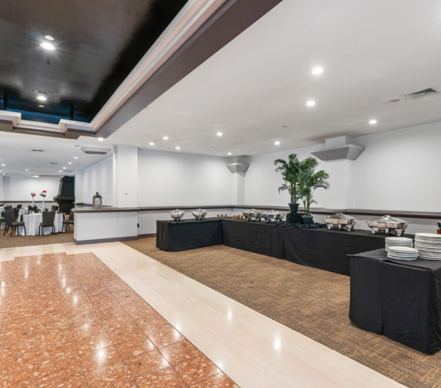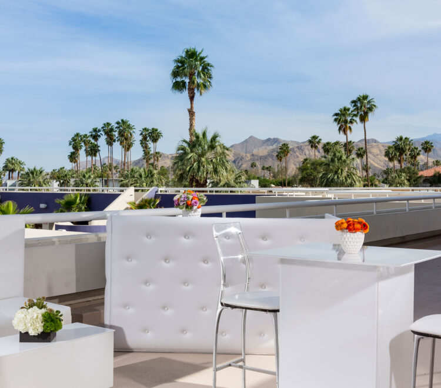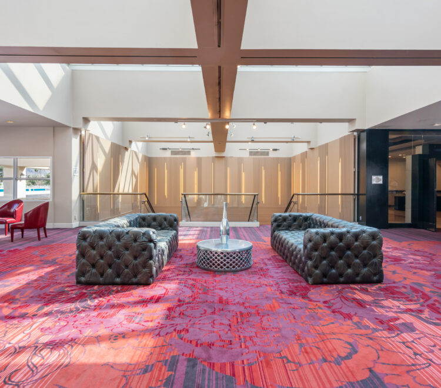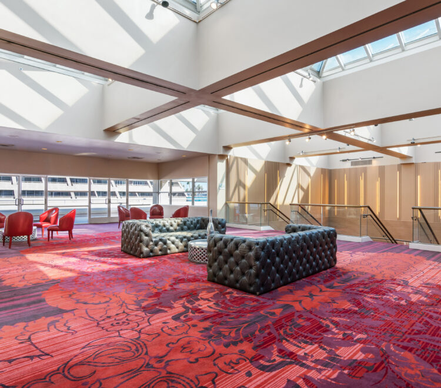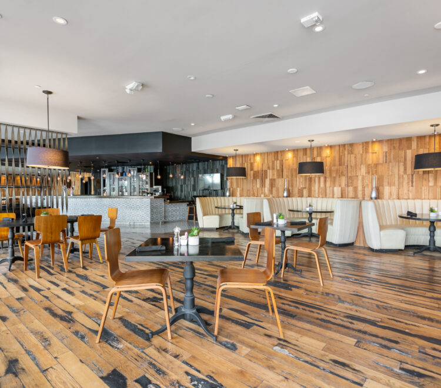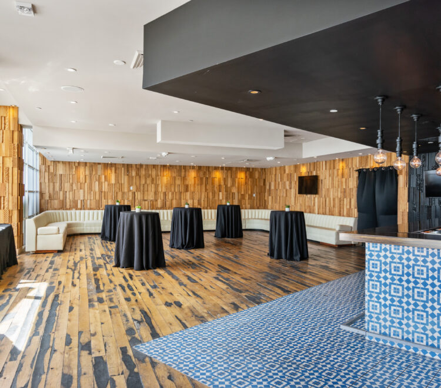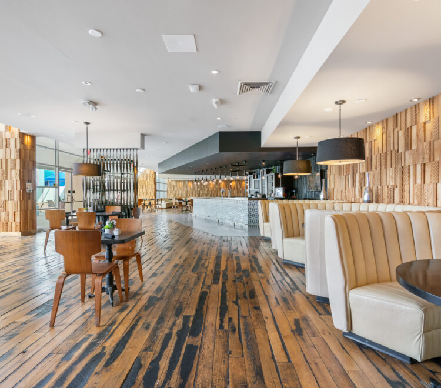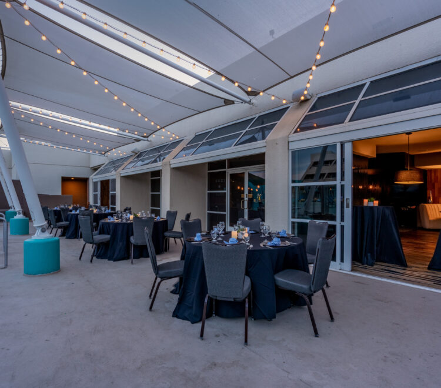Palm Springs Hotel Meetings & Events Your Way
Exceptional events from
start to finish.
With 25,000 square feet of event space, 162 seriously cool guestrooms, and our highly attentive team taking care of every detail, there is a reason we are the host for many fabulous events in Palm Springs. From large groups to smaller gatherings, you can take over the entire hotel and customize every unique space, host a casual lunch for your co-workers, or plan a blow-out reception to impress your friends. Our memorable experiences, complete with flexible spaces and underground parking with valet service, will exceed your expectations.
Your guests will love the fact that hotel ZOSO quite literally puts you in the middle of all the Palm Springs action. We are two miles from PSP, two blocks from the Convention Center, and mere steps away from the hustle and bustle of Arenas Road and the legendary Palm Canyon Drive. Enjoy strolling to the city’s restaurants, shops, galleries, and a wide variety of live entertainment right outside our front door.
For inquiries and bookings please contact 760.325.9676 or sales@hotelzosopalmsprings.com.



